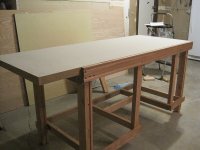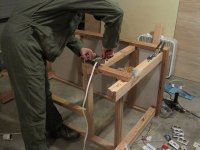Apparently, I don't have any actual pictures of my benches. And they aren't in any shape to be photographed right now.

)
But, I do have some renderings from the design phase of what has become the reloading bench (and the old reloading bench is now the work bench). I spent
months planning this, so it would be as efficient as possible.
The plan:
1-3/4" solid-core doors for the bench surface.
Scrap door jambs around the door slabs.
Scrap pallet "stickers" (roughly 2x3") for the structure.
Adjustable scale support (doubles as a door to help keep the scale clean - like the NMRA bench design).
Adjustable feet for leveling.
Built-in lighting.
Built-in switches to operate the lighting and built-in power outlets.
A 'quick change' dovetail arrangement made from 3/4" plywood.
The lighting was to be cantilevered off the shelves, which were to be through-bolted to the bench with all-thread (through the full height of the shelves).
And the shelves were very carefully planned out for efficiency. (Every shelf had a specific purpose, and it's dimensions were based on what was supposed to go there.)
Left side:
29.5" deep (across the door jambs), to fit through a 30" door.
64" standard workspace.
11" of clamping surface (the unsupported portion sticking out on the left end).
-75.25" total length.
36" high. (For use with a 24" tall bar stool and my arms - other people generally prefer a different height.)
Right side:
28" deep. (A little extra fudge factor for doorway passage, since it's longer.)
80" work space, with a corner knocked off to save my hip while going into the storage room.
36" high.
Reality:
Life happened after I built the left hand bench in the rendering.
The right hand portion never got built.
The shelves never happened.
I had to move twice before I could even finish the wiring.
The basic bench, as it sits, is actually 34.5" tall, as well ... since the 1.5" of plywood was never added to the top.
I still don't have any wood on the lower supports to form shelving.
And I drilled and bolted the presses to the bench.
Hey, I found two pictures!
Other than finally adding one "always on" outlet, two switched outlets, two switches for the outlets, and a third switch for the current over-head lighting, this is as far as it got:
(Note the plywood behind the bench. That was to be the shelves. Now, it's annoying my brother by getting in the way in
his garage.)






